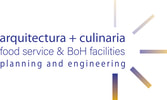Design and integration of foodservice and BoH areas in close relation to the architect and operator by providing such information as: design programs, functional relationships, space planning, specification of equipment, utility load schedules, health code compliance, bid document, and BIM 3D Model including: mechanical and electrical rough-ins, elevations and engineering systems coordination.
|
|

